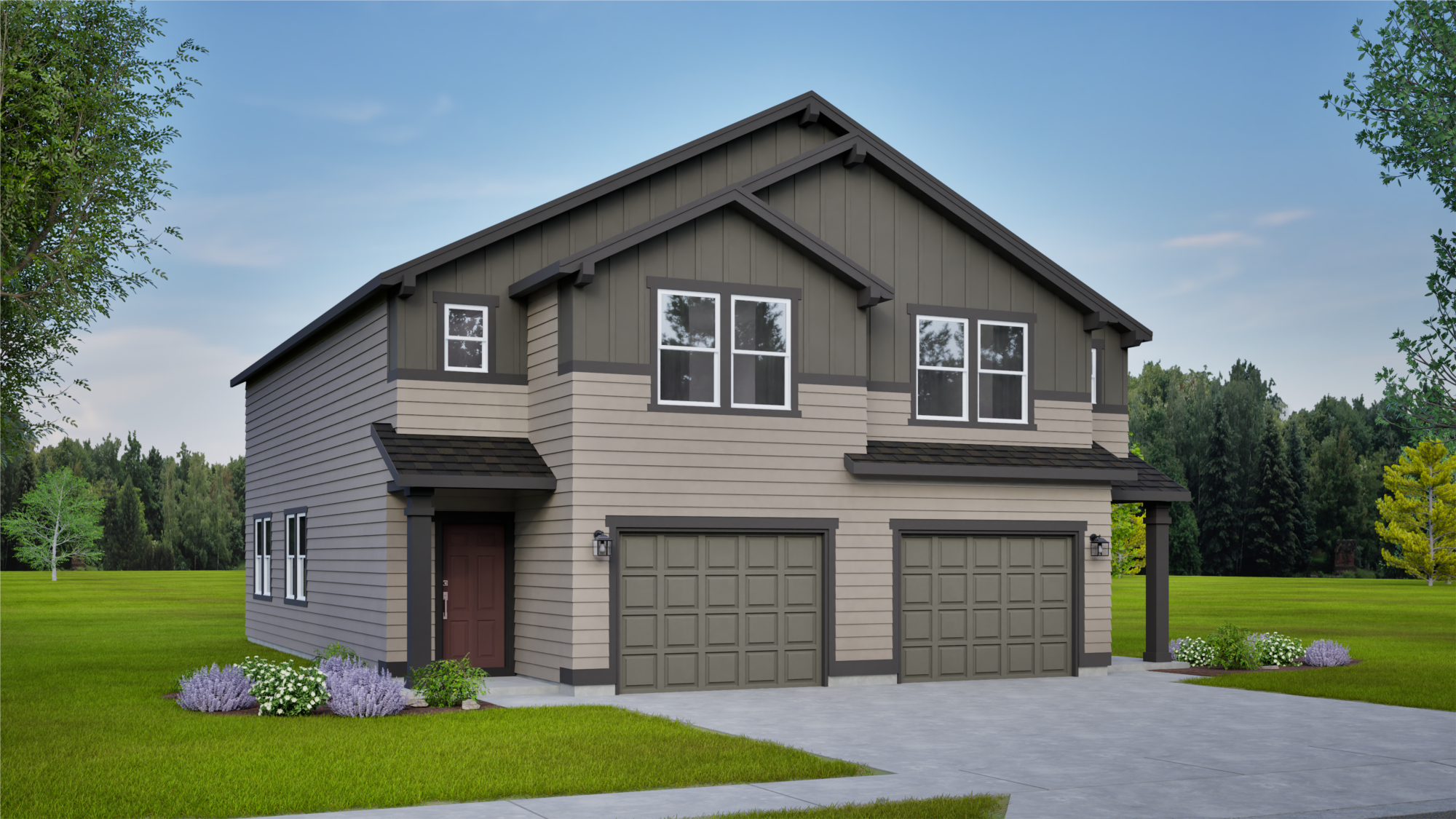Where We Build
Home Plans
All Home Plans
Luxury Select
Multi-Family
Multi-Generational
Narrow Lot
WiseSize / ADU
Main Level Living
Investor Favorites / Products
Modern Elevations
Media Gallery
Building Process
Why Simplicity
Investors
Contact Us
The Hemlock Hawthorn Duplex
Levels
2
Beds
3
Baths
2.5
Sqft
3,159
2 car
This smartly designed plan offers two units, The Hemlock at 1590 square feet and The Hawthorn at 1569 square feet. Each unit has 3 bedrooms, 2.5 bathrooms and a one-car garage. The main level flows effortlessly from the kitchen into the living areas, making it the perfect layout for conversing and entertaining. The inviting great room offers easy access to the outdoor living space and an optional private covered patio. Upstairs is a spacious main bedroom suite featuring a large walk-in closet and a dual vanity bathroom, along with the additional two bedrooms and full bath. Many modern living conveniences complete this home, including the main level guest half bath and a 2nd floor laundry room centrally located near the bedrooms.
Contact Us
Get connected with your local New Home Advisor to learn more about plan options and pricing for your unique project vision!

