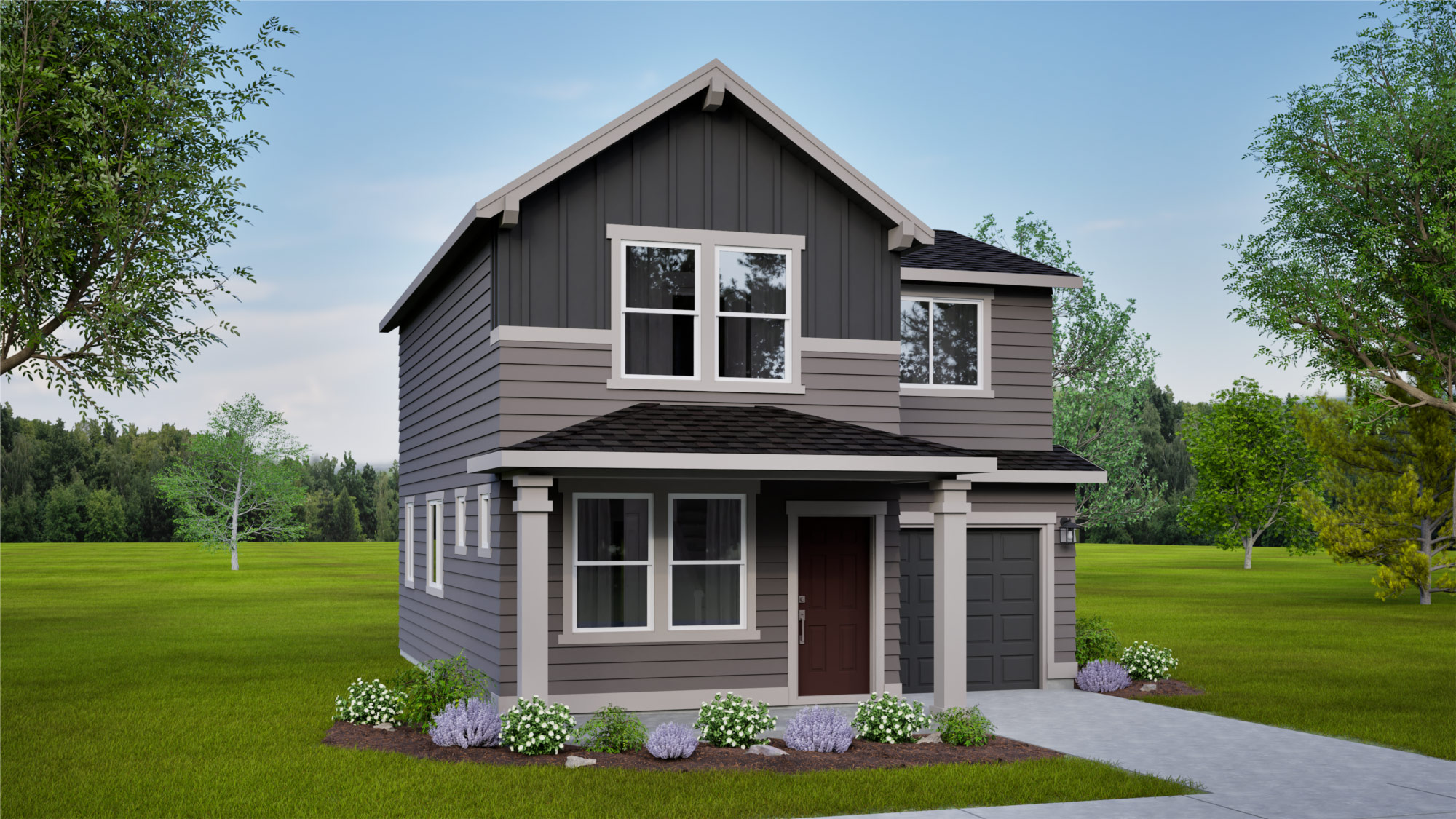Where We Build
Home Plans
All Home Plans
Luxury Select
Multi-Family
Multi-Generational
Narrow Lot
WiseSize / ADU
Main Level Living
Investor Favorites / Products
Modern Elevations
Media Gallery
Building Process
Why Simplicity
Investors
Contact Us
The Cascade
Levels
2
Beds
3
Baths
2.5
Sqft
1,268
1 car
The 1268 square foot Cascade is a well-appointed home that offers great comfort in a modestly sized two-level plan with a single car garage. The open concept main level boasts natural light in the great
room, adjoining the dining room that flows effortlessly into the kitchen with a pantry and breakfast bar. Upstairs, the private main bedroom
features an ensuite bathroom with dual vanity and linen closet. A full secondary bathroom serves the two additional bedrooms. A nicely located utility closet in the hallway fits a side-by-side washer and dryer, linen closet, and extra space to accommodate a desk or extra sitting area for convenience and organization.
Contact Us
Get connected with your local New Home Advisor to learn more about plan options and pricing for your unique project vision!

